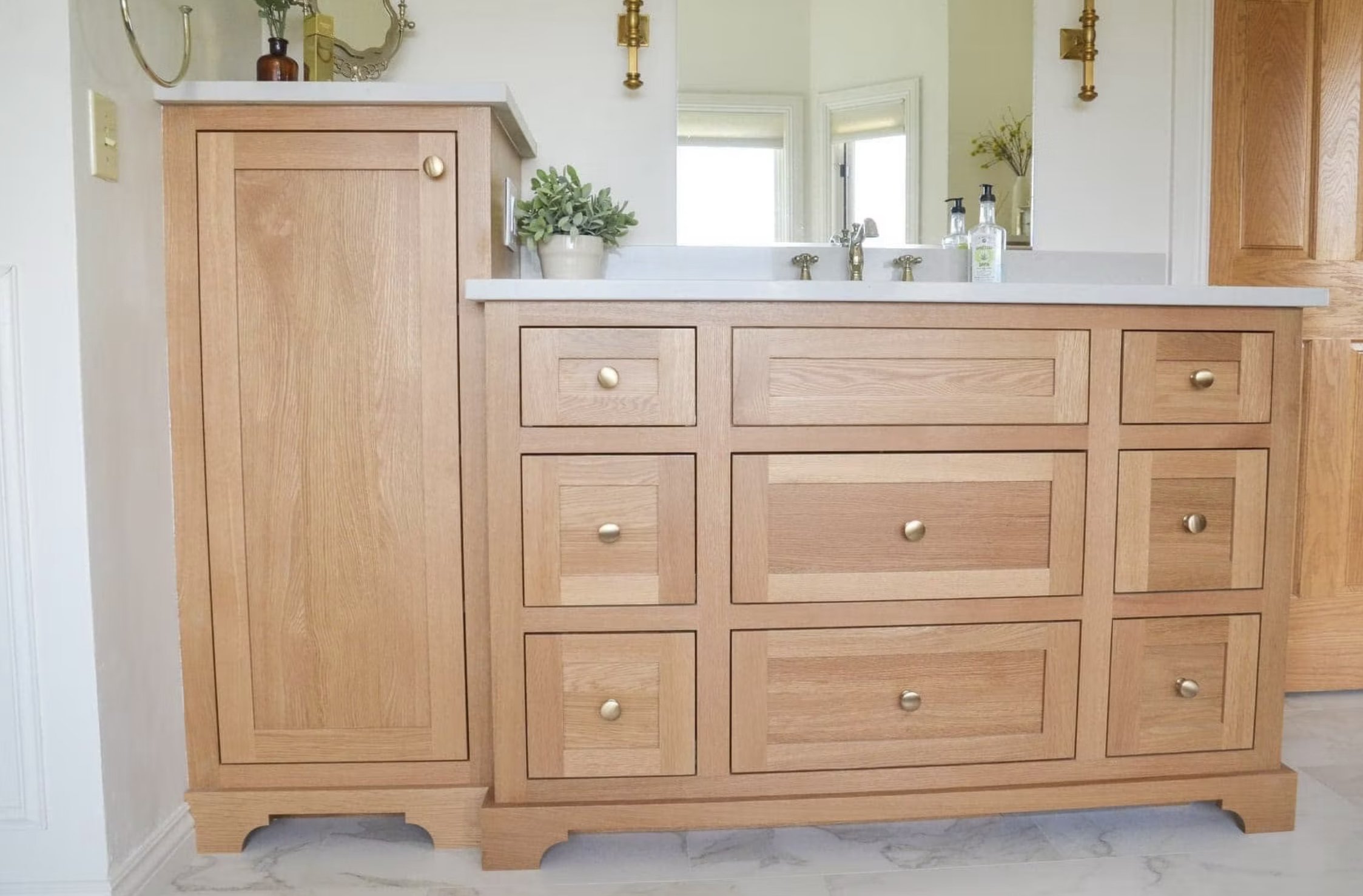1190 King Palm Drive
Primary Bathroom Remodel - Concept Phase
(Please view from a desktop, not formatted for phone viewing)
Scope of Work:
Remodel the primary bathroom with a focus on creating lighter, brighter more functional space with ample storage and a dedicated makeup area.
Key Elements:
Create an updated, light filled space with improved storage and a makeup desk.
Demo all existing shower tile, fixtures, right side shower wall, flooring, vanities, toilet, tub, and tub deck surround and dividing walls.
Install a more open shower with new fixtures, tile, and a pony wall on the right side, featuring a bench, hidden niche, and frameless spot-free glass.
Add power and install a bidet toilet.
Install a freestanding bathtub, centered in the space.
Install single-sink vanities that extend to the floor (no furniture-style feet). Left vanity to include tower storage, generous drawers, and a pencil drawer for seated use.
Upgrade all lighting: recessed cans, vanity lights, and lighted mirrors.
Reference homeowner inspiration photos below.
Homeowner’s Existing Bathroom Photos
“Cabinet style I like with the look of feet but no gap between cabinet and floor”
“I like the overall style of this bathroom and love the half glass wall of the shower”
“Like the stain and the drawers”
“Another version of perimeter stripe with built in niches for accent tile”
“Possible accent tile.”
“Possible type (color) floor and shower tile but cut to squares”
“Accent tile stripe with niche”
“Bench with hidden niche”
“Another vanity I like with tower storage”
“I even like the corner built in shelves and bench with accent wall on back if we keep the overall structure of the shower as it is now”
“Idea if we keep existing tub”
“Love lots of drawers”
“Love this vanity with the tower storage and the overall look of the bathroom”
“Possible floor and shower tile info-2”
“Possible way of using the “flower” tiles that we like. I like the stripe of tile around the perimeter”"
“Vertical accent stripe I like as well”
Initial Walkthrough
”As-Built” Scan for Drawings
The primary bathroom was scanned by GC for as-built drawings.
Floorplans and exact measurements have been ordered, and will be updated here as soon as received.
Homeowner’s Inspiration Photos & Comments
“Chat GPT image with free standing tub and white cabinets with extra storage”
“Another shower I like”
“Another shower I like with the half glass wall”
“The overall look of this bathroom is definitely what we are looking for. Love this one!”"
“I like the look of these vanities if we go with a stained look as opposed to painted cabinets”
“Idea if we keep existing tub”
“Love the additional storage in this bathroom and the style of vanity. Also the wood “skirt” on the bathtub if we decide to keep the existing tub”
“Oops. Ditto. Love this bathroom”
“Possible floor and shower tile info”
“Shower image with half wall”
“Would like a niche for toiletries”







































